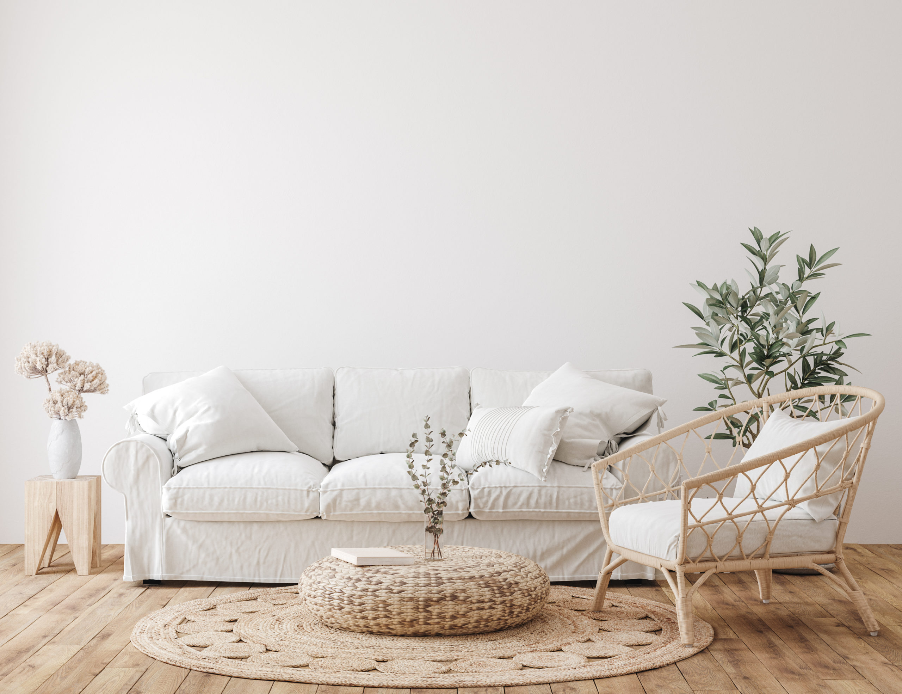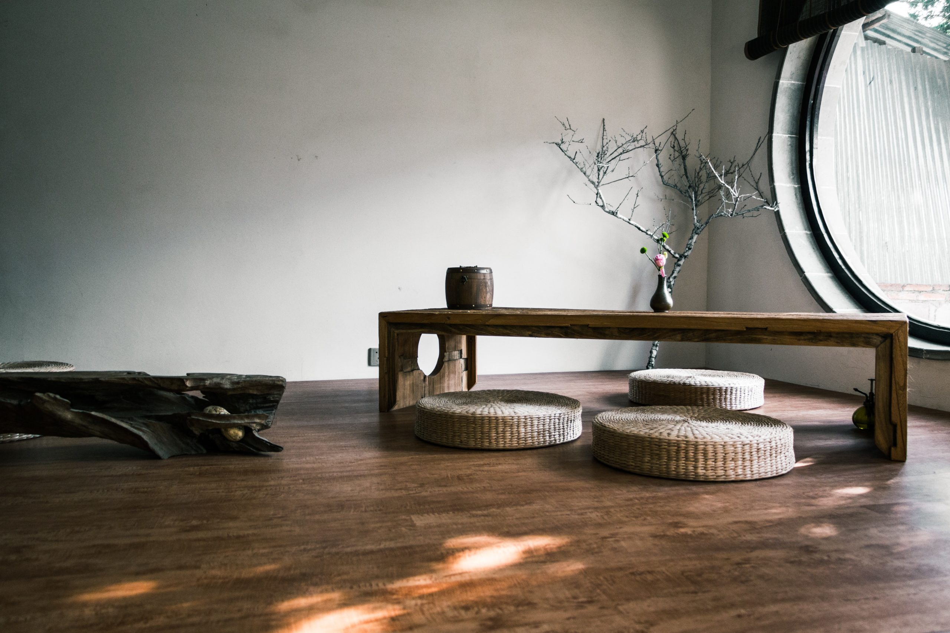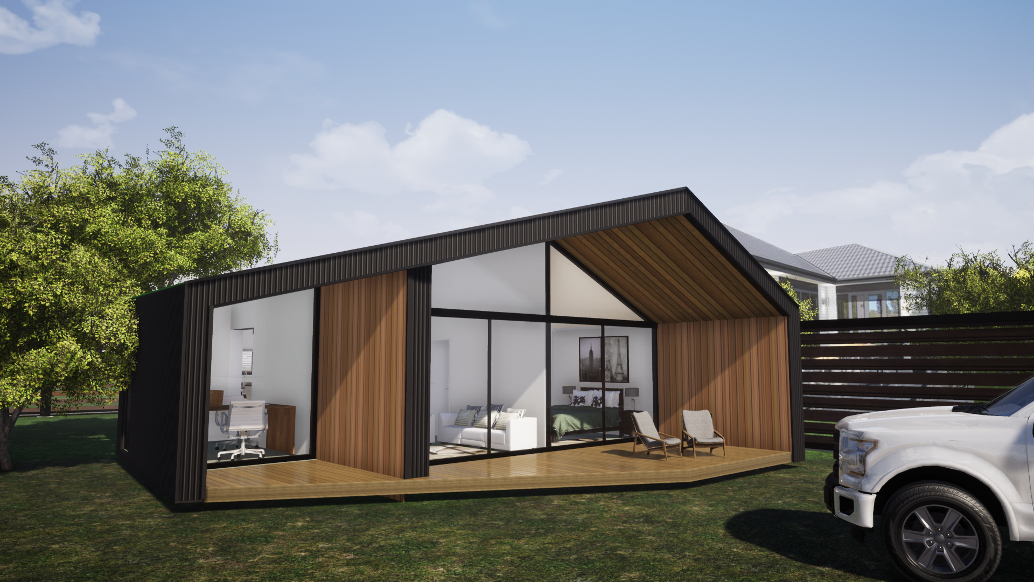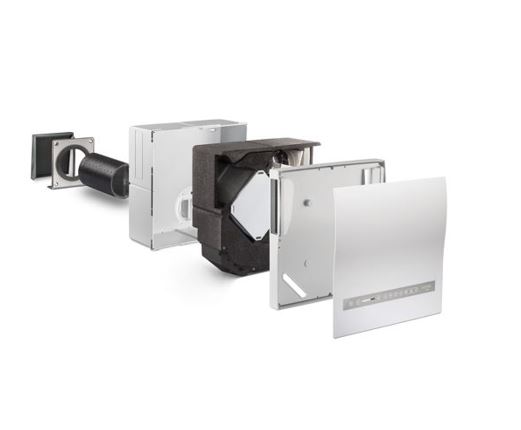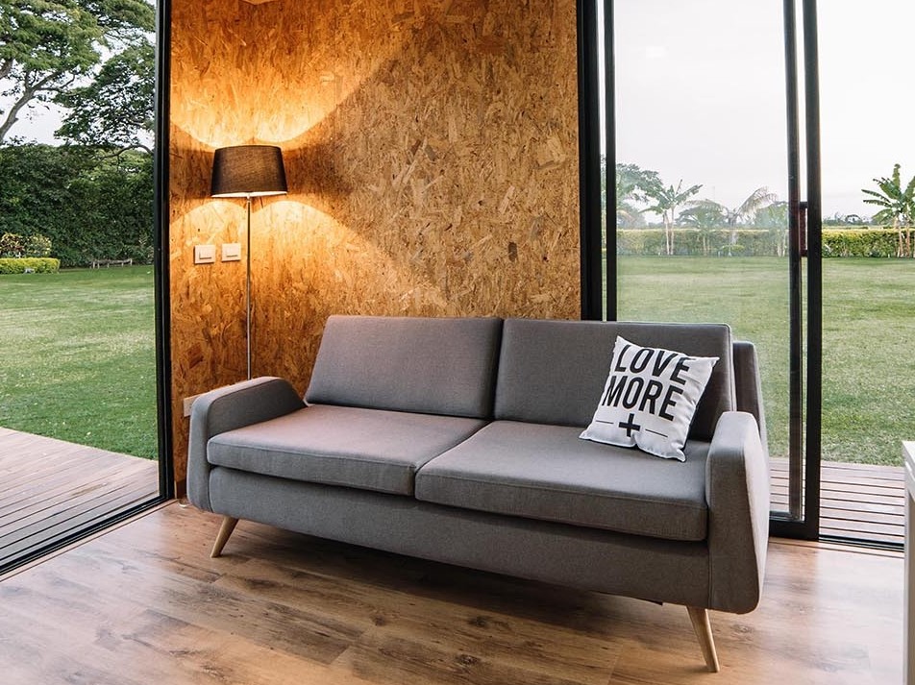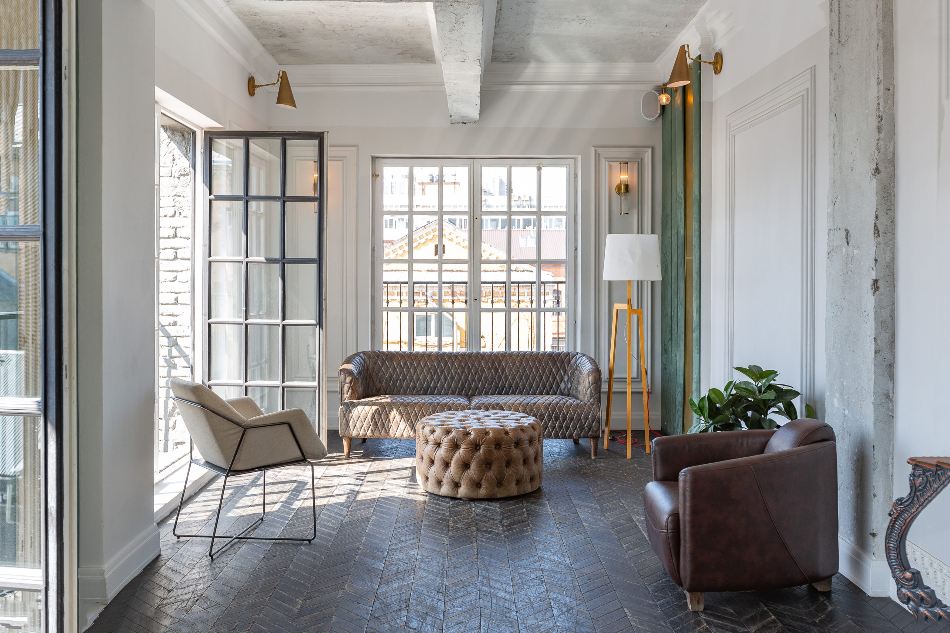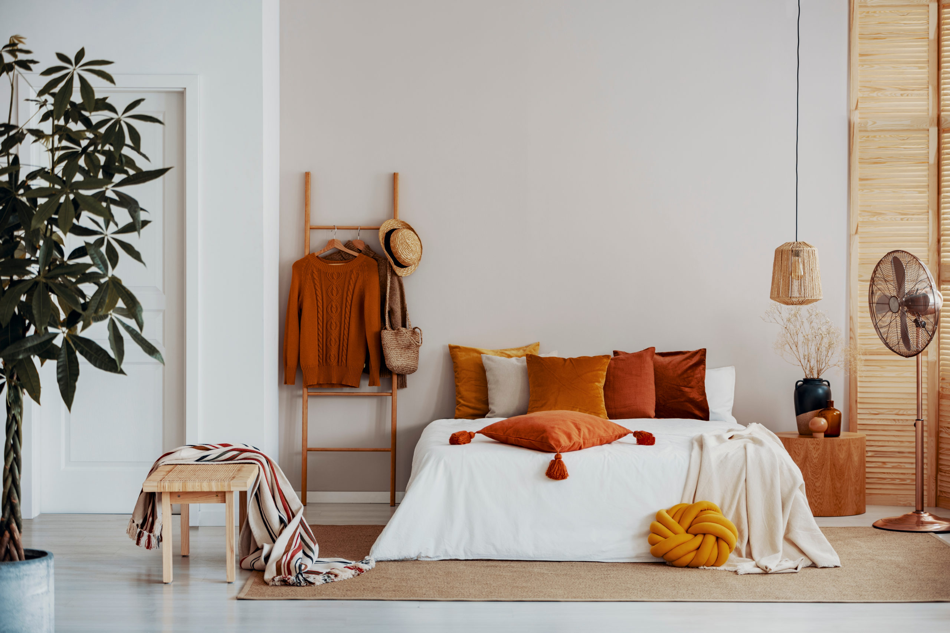
Prefabrication is not new, but we haven’t updated our system
‘We are seeing huge demand in the building industry for housing, but we are not able to cover it. Looking overseas there are techniques that will allow for the development of faster and cheaper construction and they have been tested for centuries. Why don’t we just collaborate and work together? No we try to innovate or we do it still the old way, because that always has worked. Nope, it’s not. We just cannot ignore the fact, that we not only need to think about prefabrication, but implement sustainability and reduce the costs of manufacturing to finally get it mainstream.
‘The new generation of prefabricated buildings have lighter and stronger structural components, like Structural Insulated Panels, which does exist for centuries in North/South America.
It can be done much more affordably and efficiently in the factory, reduce the risk of Health & Safety, minimize interruption on site, however there are some other solutions that we are currently working on to minimize the Carbon Footprint and long transport. More updates, when we are ready.
Europe
Across Europe, there is strong interest in harnessing the potential of digital technologies to streamline manufacturing and building construction. From Lapland to Munich there are house manufacturers using fully computerized CAD CAM production lines, many working with timber. In Sweden, a large percentage of families live in high quality, fair priced, prefabricated houses. In Germany, the industry body has established display villages show houses from different manufacturers, demonstrating that there is something for every taste and every budget, and that sustainable design is vital.
In the UK, hotel chains such as Travelodge use modular construction for new projects, and often the fittings and furnishings are shipped in the modules. Recently, prefabricated student housing projects in excess of 20 floors have been completed. The UK’s industry body Build Off-Site is working hard to redefine prefabrication as efficient, sustainable, and quality driven. It has a strong research focus. Larger manufacturers are becoming increasingly innovative and design-led.
Sweden, however, is the biggest European market for prefabricated housing, largely as a practical response to external circumstances. Hindered by a limited building season due to its climate, the 1-month assembly period is a huge advantage, and like New Zealand, the country has a skills shortage.
In Sweden, about 84% of detached houses use prefabricated timber elements. A leading Swedish prefabricator is Lindbacks, a 90-year-old Swedish company that’s taken modular construction to new levels, turning out apartments, housing for seniors and student housing at the rate of 20 units a week.
Its factory in Northern Sweden is screen-to-machine – timber is fed into giant machines that feed, align and fasten the framing. There are no drawings or tape measures – it’s all automatic with a wall cranked out every 17 minutes complete with windows and insulation.
While Sweden is the largest consumer of prefabricated housing in Europe, it is also established and popular elsewhere.
In Germany, 9% of new residential building permits are for prefabricated housing, while in the Netherlands, 20% of all new housing uses wood or concrete prefabrication.
Japan pushing ahead
In Japan, prefabrication is synonymous with innovation and quality, particularly in the housing market.
Toyota has been applying their lean manufacturing principles to their Japanese housing division since 1976. Japanese companies such as Sekisui Heim work with finite component sets from which they can offer their clients a controlled degree of customisation while building high quality, architect-designed, competitively priced homes in a fraction of the time of conventional site-built methods.
Most of these companies did not evolve from traditional craft based construction firms, but were set up by building material companies to create a showcase for their products.
With its skills in computer-aided manufacturing, Japan is also beginning to nurture its prefabricated housing market. Up to 15% of new detached and semi-detached houses are currently prefabricated, and a report by the Queensland Institute of Technology, says Japan ‘is pushing its housing industry towards mass customisability’.
‘The extremely large Japanese housing industry facilitates the development of research intensive prefabricators that thrive on a consumer segment that values high quality durability against natural disasters like earthquakes.’
Australia facing shortages
Researchers at the University of Melbourne are looking at how prefabrication can provide safe, standardised, affordable and sustainable housing, while also giving workers from the shuttered car industry the opportunity to transfer their skills.
Professor Tuan Ngo, Research Director of the Australian Research Council Training Centre for Advanced Manufacturing in Prefabricated Housing and the Asia-Pacific Research Network for Resilient and Affordable Housing, leads much of this work.
He says supply is unable to meet increasing demand in the traditional Australian construction sector. Meanwhile, costs are rising, contributing to the housing affordability crisis.
USA
The USA has an active industry body, The Modular Building Institute, which conducts research and hosts seminar, conferences and exhibitions. Despite tough economic times, prefabrication’s speed and greater cost certainly has led to increased interest.
In the past decade, architects have embraced design-led prefabrication, inspired by a number of celebratory books such as Prefab by Allison Arieff and Bryan Burkhart and Refabricating Architecture: How manufacturing Methodologies are poised to transform building construction by Philadelphia based architects Stephen Kieran and James Timberlake.
Original post & stats: https://www.prefabaus.org.au/
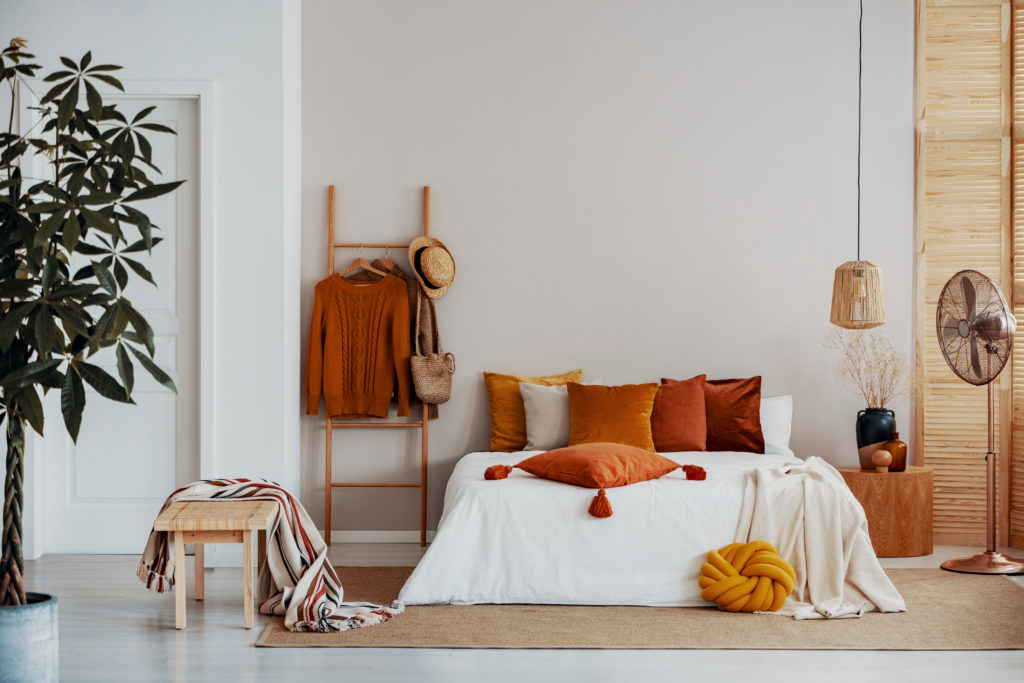
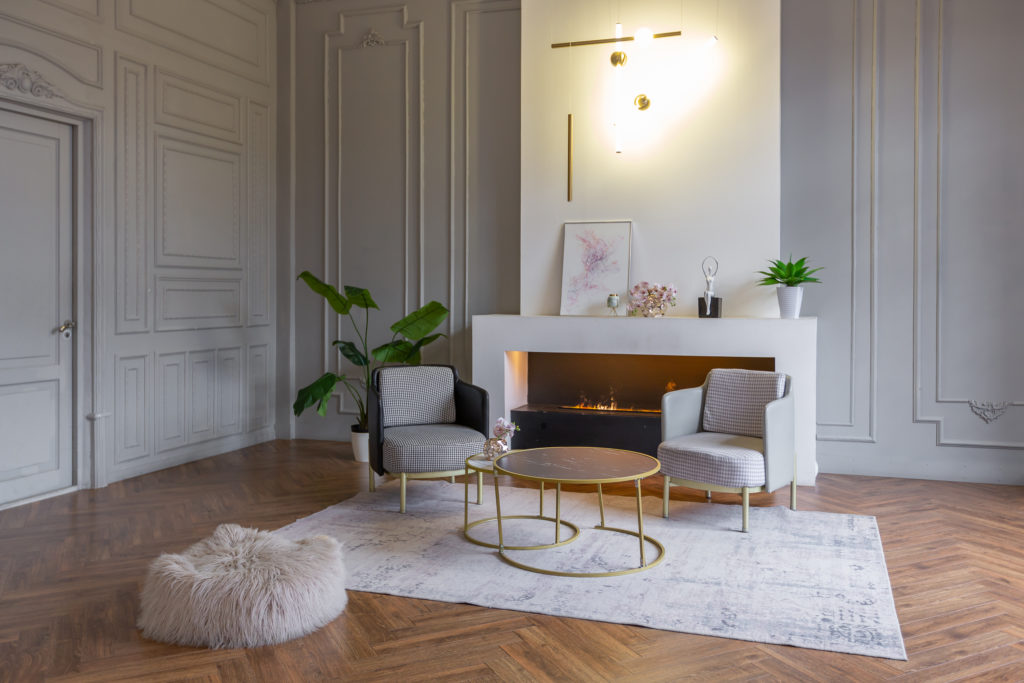
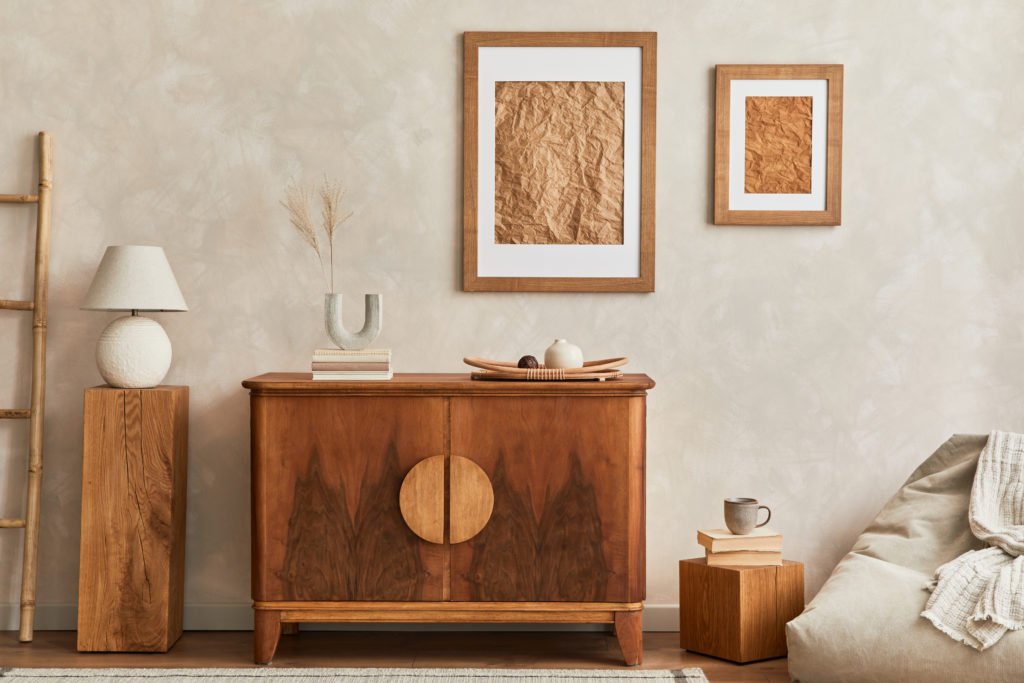

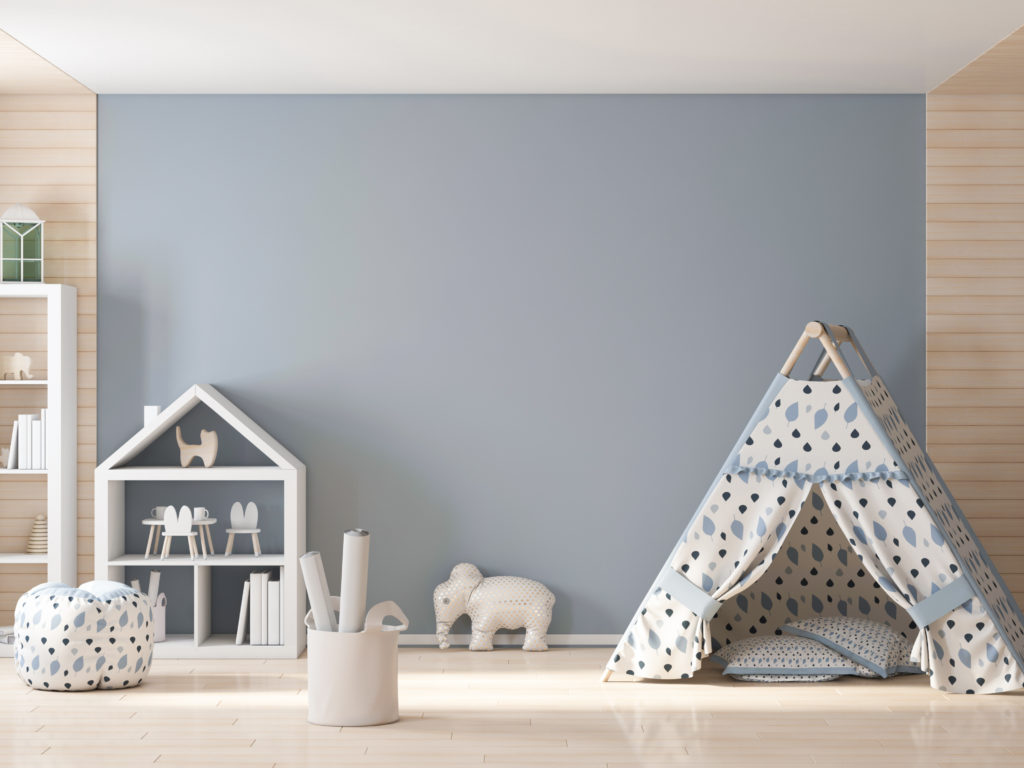
Prefabrication is not new, but we haven’t updated our system ‘We are seeing huge demand in the building industry for housing, but we are not able to cover it. Looking overseas there are techniques that will allow for the development of faster and cheaper construction and they have been tested for centuries. Why don’t we […]
REad post

Prefabrication is not new, but we haven’t updated our system ‘We are seeing huge demand in the building industry for housing, but we are not able to cover it. Looking overseas there are techniques that will allow for the development of faster and cheaper construction and they have been tested for centuries. Why don’t we […]
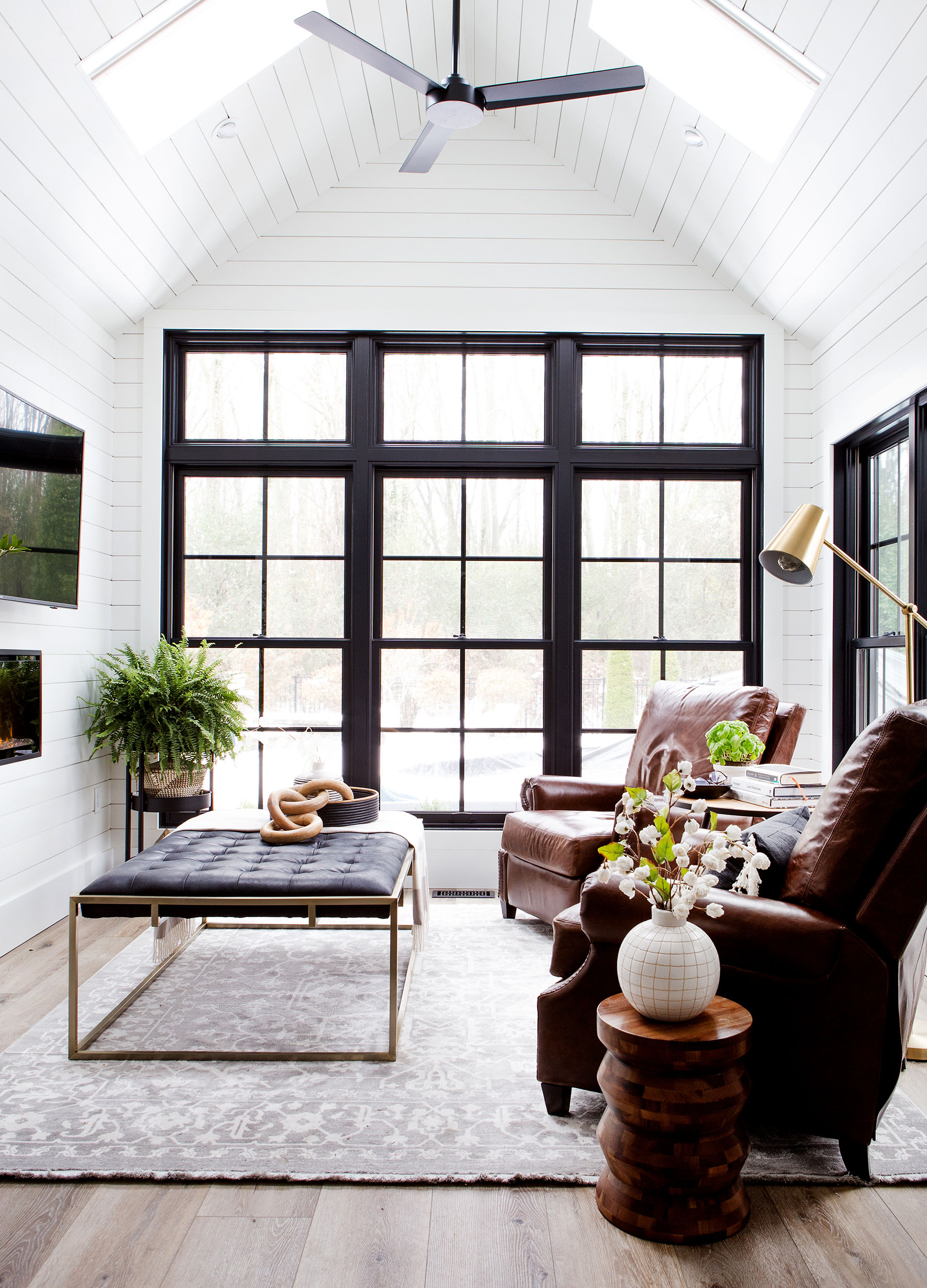
Our Mission We design & build healthy, sustainable, small homes, work relentlessly to protect our planet by scrupulous researching innovative products & meticulous planning. We use our business to inspire, implement solutions to the economical, social & environmental issues. What is our Objective? Objective 1) Building Energy Efficient Homes Improve the standards with High performance […]
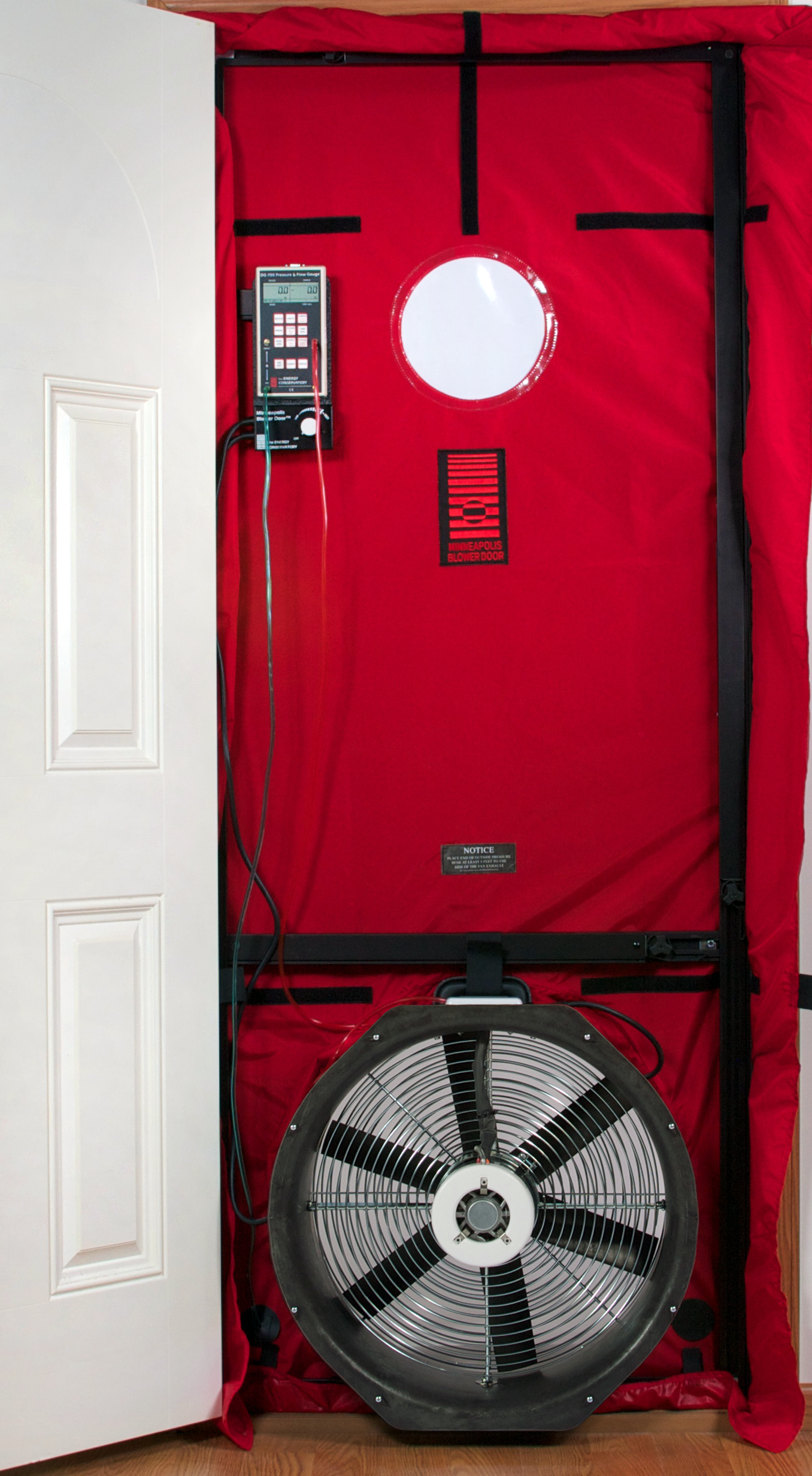
What’s the fuss about sustainability? Wikipedia’s explanation of Sustainability: For many in the field, sustainability is defined through the following interconnected pillars: environmental, economic and social. Modern use of the term “sustainability” is broad and difficult to define precisely. Originally, “sustainability” meant making only such use of natural, renewable resources that people can continue to […]

Great news for 2022! Our Show-Home in Christchurch is coming up. We had a small launch in December last year with our clients and suppliers, which was a fantastic outcome. Now we want to keep that momentum and update you on a regular basis with this project. Most of us are still having their break, […]
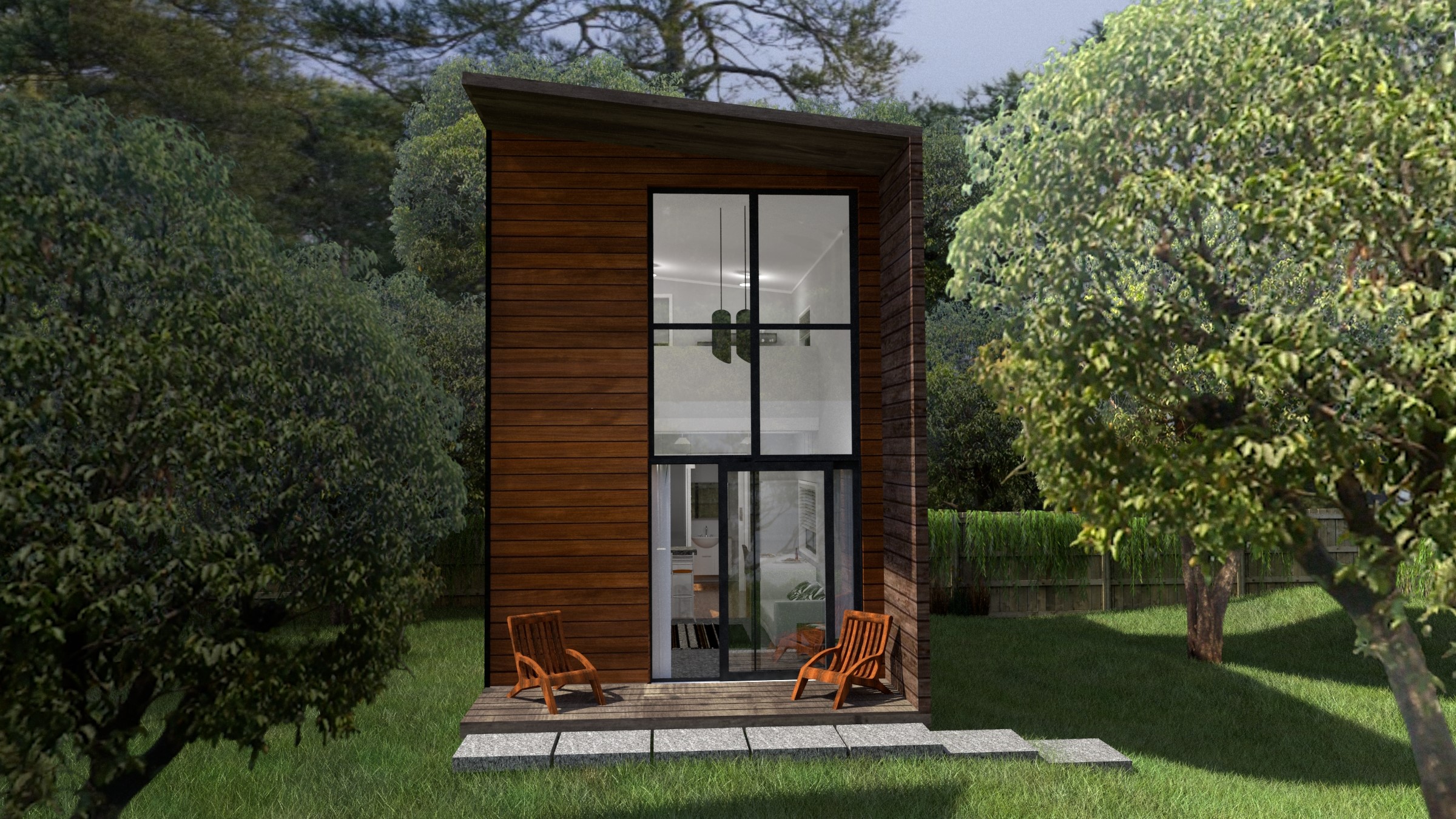
-A modular home construction does exist for a while and our team is focusing on Building Science, to create a Healthy, Energy Efficient Home for New Zealand’s climate conditions. -Some of our team members are from Germany and others have been overseas for years in the building industry. We still have got connections to the […]
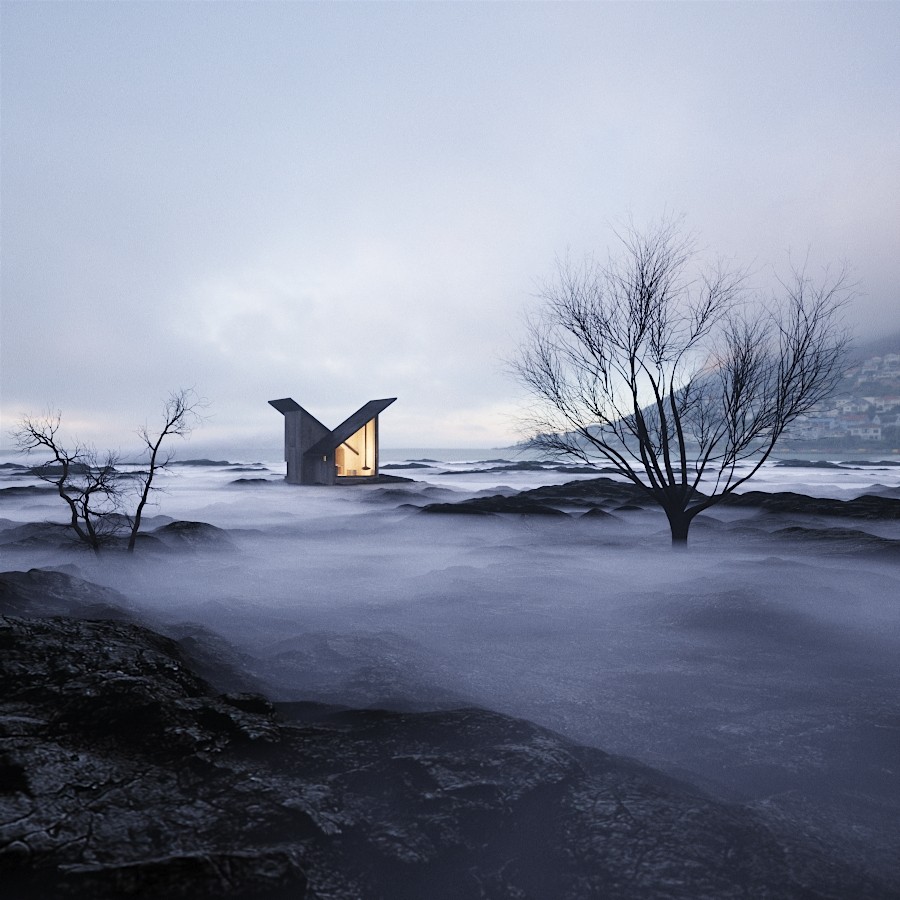
“The Mountain Refuge” design poses the perfect opportunity to get away from the fast life. Designed by Italian architects Massimo Gnocchi and Paolo Danesi, this cabin was inspired by traditional archetypes and translated into a modern escape using established methods to help occupants create a bond & connection with nature, while maintaining a perfect balance […]
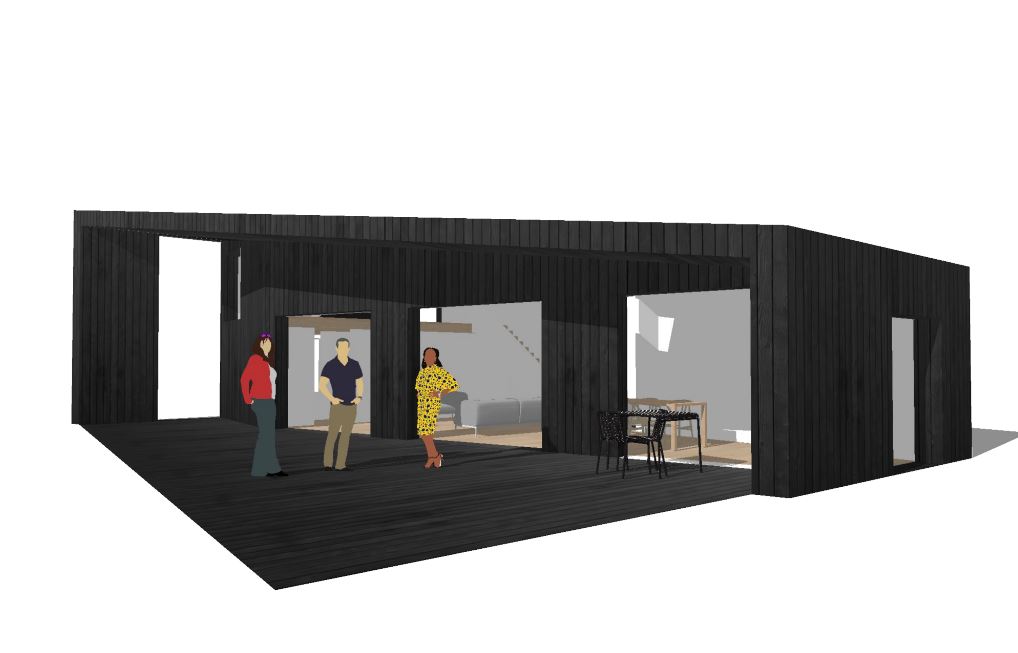
Sustainable. Energy Efficient. Off-Grid. Noticeably, these words are so easily thrown around the housing market, but here, they have genuine meaning. KOTO (meaning ‘cozy at home’ in Finnish) co-founders Zoe, Johnathon and Theo strive to stay true to this and change mindsets around the world through their off-grid/on grid, carbon neutral modular homes, offices or […]
MUST READS
Could be Koto the right design for you?
Get Our Koto Design Guide
Get the guide, why a Koto designed home could be for you.
DESIGNING SPACES, which FEEL-LOVED, INSPIRED, HEALTHY and INTENTIONAL
“Light creates ambience and feel of a place, as well as the expression of a structure.”
“The history of architecture is the history of the struggle for light.”
Le Corbusier —
let's work together
